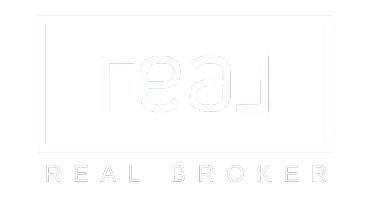4 Beds
2 Baths
1,186 SqFt
4 Beds
2 Baths
1,186 SqFt
Key Details
Property Type Single Family Home
Sub Type Detached Single Family
Listing Status Active
Purchase Type For Sale
Square Footage 1,186 sqft
Price per Sqft $345
MLS® Listing ID E4432076
Bedrooms 4
Full Baths 2
Year Built 1988
Lot Size 4,405 Sqft
Acres 0.10113665
Property Sub-Type Detached Single Family
Property Description
Location
Province AB
Zoning Zone 29
Rooms
Basement Full, Finished
Interior
Heating Forced Air-1, Natural Gas
Flooring Carpet, Linoleum
Fireplace false
Appliance Dishwasher-Built-In, Dryer, Garage Control, Garage Opener, Hood Fan, Oven-Microwave, Washer, Window Coverings, Refrigerators-Two, Stoves-Two
Exterior
Exterior Feature Fenced, Landscaped, Playground Nearby, Public Transportation, Schools, Shopping Nearby
Community Features Deck
Roof Type Asphalt Shingles
Garage true
Building
Story 2
Foundation Concrete Perimeter
Architectural Style Bi-Level
Schools
Elementary Schools Weinlos
Middle Schools Kate Chegwin
High Schools J Percy Page
Others
Tax ID 0010139236
Ownership Private






