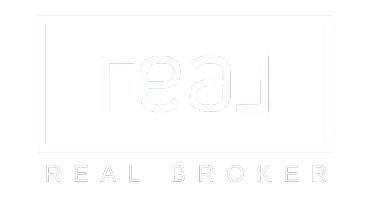1 Bed
1 Bath
792 SqFt
1 Bed
1 Bath
792 SqFt
Key Details
Property Type Condo
Sub Type Apartment
Listing Status Active
Purchase Type For Sale
Square Footage 792 sqft
Price per Sqft $309
MLS® Listing ID E4436903
Bedrooms 1
Full Baths 1
Condo Fees $670
Year Built 2009
Lot Size 589 Sqft
Acres 0.01352854
Property Sub-Type Apartment
Property Description
Location
Province AB
Zoning Zone 16
Rooms
Basement None, No Basement
Interior
Interior Features ensuite bathroom
Heating Heat Pump, Natural Gas
Flooring Ceramic Tile, Hardwood, Marble
Fireplaces Type Tile Surround
Fireplace true
Appliance Dishwasher-Built-In, Dryer, Microwave Hood Fan, Refrigerator, Stove-Gas, Washer, Window Coverings
Exterior
Exterior Feature Airport Nearby, Backs Onto Park/Trees, Landscaped, Playground Nearby, Public Transportation, View City
Community Features Air Conditioner, Exercise Room, Parking-Visitor, Secured Parking, Sprinkler System-Fire, Storage Cage
Roof Type Tar & Gravel
Garage false
Building
Story 1
Foundation Concrete Perimeter
Architectural Style Single Level Apartment
Level or Stories 8
Others
Tax ID 0034089664
Ownership Private






