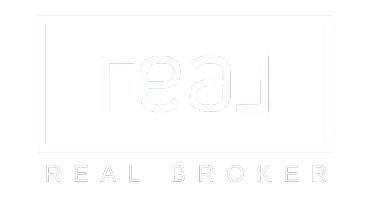2 Beds
2 Baths
913 SqFt
2 Beds
2 Baths
913 SqFt
Key Details
Property Type Condo
Sub Type Apartment
Listing Status Active
Purchase Type For Sale
Square Footage 913 sqft
Price per Sqft $216
MLS® Listing ID E4437252
Bedrooms 2
Full Baths 2
Condo Fees $463
Year Built 1994
Lot Size 947 Sqft
Acres 0.02173956
Property Sub-Type Apartment
Property Description
Location
Province AB
Zoning Zone 08
Rooms
Basement None, No Basement
Interior
Interior Features ensuite bathroom
Heating Hot Water, Natural Gas
Flooring Vinyl Plank
Appliance Dishwasher-Built-In, Dryer, Fan-Ceiling, Hood Fan, Refrigerator, Stove-Electric, Washer, Window Coverings
Exterior
Exterior Feature Landscaped, Level Land, Park/Reserve, Picnic Area, Playground Nearby, Public Swimming Pool, Public Transportation, Schools, Shopping Nearby
Community Features Deck, Intercom, No Animal Home, No Smoking Home, Parking-Visitor, Storage-In-Suite
Roof Type Asphalt Shingles
Garage false
Building
Story 1
Foundation Concrete Perimeter
Architectural Style Single Level Apartment
Level or Stories 4
Others
Tax ID 0026073106
Ownership Private






