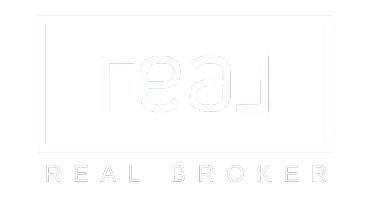4 Beds
3.5 Baths
1,972 SqFt
4 Beds
3.5 Baths
1,972 SqFt
Key Details
Property Type Single Family Home
Sub Type Detached Single Family
Listing Status Active
Purchase Type For Sale
Square Footage 1,972 sqft
Price per Sqft $263
MLS® Listing ID E4438772
Bedrooms 4
Full Baths 3
Half Baths 1
Year Built 2006
Lot Size 4,151 Sqft
Acres 0.09531258
Property Sub-Type Detached Single Family
Property Description
Location
Province AB
Zoning Zone 81
Rooms
Basement Full, Finished
Interior
Interior Features ensuite bathroom
Heating Forced Air-1, Natural Gas
Flooring Carpet, Hardwood, Vinyl Plank
Fireplaces Type Corner, Glass Door, Tile Surround
Fireplace true
Appliance Dishwasher-Built-In, Dryer, Garage Control, Garage Opener, Garburator, Microwave Hood Fan, Stove-Electric, Washer, Window Coverings, Refrigerators-Two
Exterior
Exterior Feature Airport Nearby, Fenced, Flat Site, Landscaped, Level Land, No Back Lane, Playground Nearby, Public Transportation, Schools, Shopping Nearby
Community Features Deck, Detectors Smoke, Hot Water Instant, Hot Water Tankless, No Smoking Home
Roof Type Asphalt Shingles
Garage true
Building
Story 3
Foundation Concrete Perimeter
Architectural Style 2 Storey
Others
Tax ID 0031529820
Ownership Private







