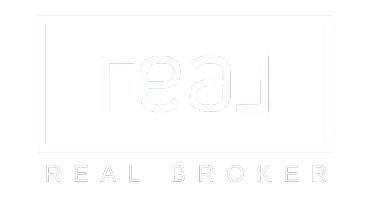3 Beds
2.5 Baths
1,415 SqFt
3 Beds
2.5 Baths
1,415 SqFt
Key Details
Property Type Single Family Home
Sub Type Duplex
Listing Status Active
Purchase Type For Sale
Square Footage 1,415 sqft
Price per Sqft $275
MLS® Listing ID E4443929
Bedrooms 3
Full Baths 2
Half Baths 1
Year Built 2015
Lot Size 2,635 Sqft
Acres 0.060489252
Property Sub-Type Duplex
Property Description
Location
Province AB
Zoning Zone 91
Rooms
Basement Full, Unfinished
Interior
Interior Features ensuite bathroom
Heating Forced Air-1, Natural Gas
Flooring Concrete
Fireplaces Type Mantel
Fireplace true
Appliance Dishwasher-Built-In, Dryer, Microwave Hood Fan, Refrigerator, Stove-Electric, Washer
Exterior
Exterior Feature Fenced, Golf Nearby, Landscaped, Playground Nearby, Public Transportation, Schools, Shopping Nearby
Community Features Ceiling 9 ft., Deck
Roof Type Asphalt Shingles
Garage true
Building
Story 2
Foundation Concrete Perimeter
Architectural Style 2 Storey
Others
Tax ID 0035748615
Ownership Private






