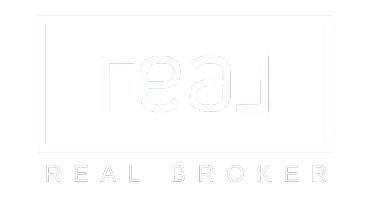3 Beds
2.5 Baths
1,726 SqFt
3 Beds
2.5 Baths
1,726 SqFt
Key Details
Property Type Single Family Home
Sub Type Duplex
Listing Status Active
Purchase Type For Sale
Square Footage 1,726 sqft
Price per Sqft $269
MLS® Listing ID E4444017
Bedrooms 3
Full Baths 2
Half Baths 1
Year Built 2025
Property Sub-Type Duplex
Property Description
Location
Province AB
Zoning Zone 91
Rooms
Basement Full, Unfinished
Separate Den/Office true
Interior
Interior Features ensuite bathroom
Heating Forced Air-1, Natural Gas
Flooring Carpet, Non-Ceramic Tile, Vinyl Plank
Fireplaces Type Mantel
Fireplace true
Appliance Hood Fan, Builder Appliance Credit
Exterior
Exterior Feature Schools, Partially Fenced
Community Features Ceiling 9 ft., Hot Water Tankless, No Smoking Home, See Remarks, Natural Gas BBQ Hookup, 9 ft. Basement Ceiling
Roof Type Asphalt Shingles
Garage true
Building
Story 2
Foundation Concrete Perimeter
Architectural Style 2 Storey
Others
Tax ID 0040077050
Ownership Private






