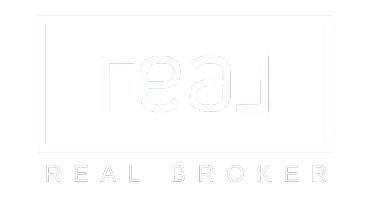4 Beds
2 Baths
961 SqFt
4 Beds
2 Baths
961 SqFt
Key Details
Property Type Single Family Home
Sub Type Detached Single Family
Listing Status Active
Purchase Type For Sale
Square Footage 961 sqft
Price per Sqft $260
MLS® Listing ID E4451875
Bedrooms 4
Full Baths 2
Year Built 1968
Lot Size 6,187 Sqft
Acres 0.14203113
Property Sub-Type Detached Single Family
Property Description
Location
Province AB
Zoning Zone 80
Rooms
Basement Full, Finished
Interior
Heating Forced Air-1, Natural Gas
Flooring Laminate Flooring, Linoleum
Fireplace false
Appliance Dishwasher-Built-In, Dryer, Garage Control, Garage Opener, Microwave Hood Fan, Refrigerator, Stove-Electric, Washer
Exterior
Exterior Feature Fenced, Golf Nearby, Landscaped, Paved Lane, Playground Nearby, Schools, Treed Lot
Community Features Deck, No Smoking Home, Patio, Vinyl Windows
Roof Type Asphalt Shingles
Garage true
Building
Story 2
Foundation Concrete Perimeter
Architectural Style Bungalow
Schools
Elementary Schools Parkdale
Middle Schools Clear Vista
High Schools Wchs
Others
Tax ID 0015571608
Ownership Private






