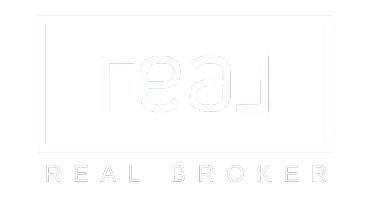3 Beds
2.5 Baths
1,582 SqFt
3 Beds
2.5 Baths
1,582 SqFt
Key Details
Property Type Single Family Home
Sub Type Detached Single Family
Listing Status Active
Purchase Type For Sale
Square Footage 1,582 sqft
Price per Sqft $288
MLS® Listing ID E4452090
Bedrooms 3
Full Baths 2
Half Baths 1
Year Built 2018
Lot Size 3,640 Sqft
Acres 0.08356066
Property Sub-Type Detached Single Family
Property Description
Location
Province AB
Zoning Zone 91
Rooms
Basement Full, Unfinished
Interior
Interior Features ensuite bathroom
Heating Forced Air-1, Natural Gas
Flooring Carpet, Ceramic Tile, Vinyl Plank
Appliance Dishwasher-Built-In, Dryer, Microwave Hood Fan, Refrigerator, Stove-Electric, Washer
Exterior
Exterior Feature Fenced, Landscaped
Community Features Front Porch, Vinyl Windows, HRV System
Roof Type Asphalt Shingles
Garage true
Building
Story 2
Foundation Concrete Perimeter
Architectural Style 2 Storey
Others
Tax ID 0037378098
Ownership Private






