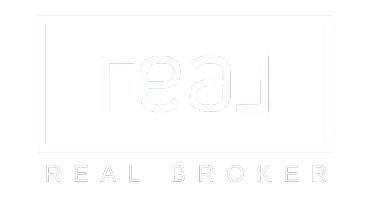3 Beds
2.5 Baths
2,829 SqFt
3 Beds
2.5 Baths
2,829 SqFt
OPEN HOUSE
Sun Aug 10, 2:00pm - 4:00pm
Key Details
Property Type Single Family Home
Sub Type Detached Single Family
Listing Status Active
Purchase Type For Sale
Square Footage 2,829 sqft
Price per Sqft $282
MLS® Listing ID E4452225
Bedrooms 3
Full Baths 2
Half Baths 1
Year Built 2017
Lot Size 0.251 Acres
Acres 0.2511391
Property Sub-Type Detached Single Family
Property Description
Location
Province AB
Zoning Zone 82
Rooms
Basement Full, Unfinished
Separate Den/Office false
Interior
Interior Features ensuite bathroom
Heating Forced Air-1, Natural Gas
Flooring Carpet, Ceramic Tile, Vinyl Plank
Fireplaces Type Brick Facing, Glass Door, Mantel
Fireplace true
Appliance Dishwasher-Built-In, Dryer, Garage Control, Garage Opener, Oven-Built-In, Oven-Microwave, Refrigerator, Stove-Countertop Gas, Washer, Hot Tub
Exterior
Exterior Feature Backs Onto Park/Trees, Fenced, Golf Nearby, Landscaped, Park/Reserve, Playground Nearby, Schools
Community Features Ceiling 9 ft., Deck, Detectors Smoke, Hot Tub, 9 ft. Basement Ceiling
Roof Type Asphalt Shingles
Total Parking Spaces 4
Garage true
Building
Story 2
Foundation Concrete Perimeter
Architectural Style 2 Storey
Schools
Elementary Schools Ecole Horizon Heights
Middle Schools Ecole J.E.Lapointe
High Schools Ecole Beaumont High
Others
Tax ID 0035804269
Ownership Private






