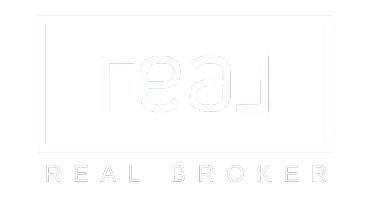4 Beds
1 Bath
1,327 SqFt
4 Beds
1 Bath
1,327 SqFt
Key Details
Property Type Single Family Home
Sub Type Detached Single Family
Listing Status Active
Purchase Type For Sale
Square Footage 1,327 sqft
Price per Sqft $94
MLS® Listing ID E4454343
Bedrooms 4
Full Baths 1
Year Built 1961
Property Sub-Type Detached Single Family
Property Description
Location
Province AB
Zoning Zone 60
Rooms
Basement See Remarks, Unfinished
Separate Den/Office false
Interior
Heating Forced Air-1, Natural Gas
Flooring Laminate Flooring, Linoleum
Fireplace false
Appliance Dryer, Refrigerator, Stove-Electric, Washer, Window Coverings
Exterior
Exterior Feature Back Lane, Fruit Trees/Shrubs, Golf Nearby, Landscaped, Schools, Treed Lot, Partially Fenced
Community Features Fire Pit, R.V. Storage, Workshop
Roof Type Metal
Garage false
Building
Story 1
Foundation Concrete Perimeter
Architectural Style Raised Bungalow
Schools
Elementary Schools Yes
Middle Schools Yes
High Schools Yes
Others
Tax ID 0018217109
Ownership Probate







