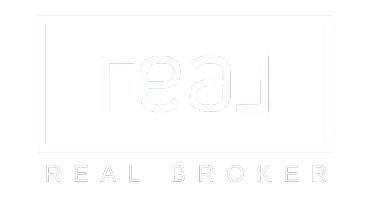2 Beds
1 Bath
1,051 SqFt
2 Beds
1 Bath
1,051 SqFt
Key Details
Property Type Single Family Home
Sub Type Detached Single Family
Listing Status Active
Purchase Type For Sale
Square Footage 1,051 sqft
Price per Sqft $57
MLS® Listing ID E4454578
Bedrooms 2
Full Baths 1
Year Built 1969
Property Sub-Type Detached Single Family
Property Description
Location
Province AB
Zoning Zone 80
Rooms
Basement None, No Basement
Interior
Heating Forced Air-1, Natural Gas
Flooring Laminate Flooring, Linoleum
Appliance Dryer, Refrigerator, Storage Shed, Stove-Electric, Washer
Exterior
Exterior Feature Corner Lot, Flat Site, Schools
Community Features Deck, Front Porch
Roof Type Metal
Garage false
Building
Story 1
Foundation Block
Architectural Style Bungalow
Schools
Elementary Schools Viking
Middle Schools Viking
High Schools Viking
Others
Tax ID 0010871689
Ownership Private


