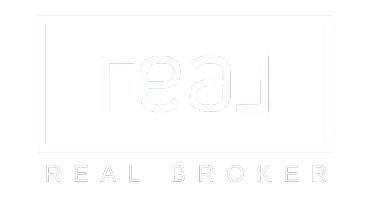3 Beds
1.5 Baths
1,291 SqFt
3 Beds
1.5 Baths
1,291 SqFt
Key Details
Property Type Single Family Home
Sub Type Detached Single Family
Listing Status Active
Purchase Type For Sale
Square Footage 1,291 sqft
Price per Sqft $174
MLS® Listing ID E4455929
Bedrooms 3
Full Baths 1
Half Baths 1
Year Built 1920
Property Sub-Type Detached Single Family
Property Description
Location
Province AB
Zoning Zone 60
Rooms
Basement None, No Basement
Interior
Interior Features ensuite bathroom
Heating See Remarks, Electric
Flooring Laminate Flooring
Appliance Garage Control, Garage Opener, Hood Fan, Oven-Microwave, See Remarks
Exterior
Exterior Feature Back Lane, Flat Site, Golf Nearby, Landscaped, Playground Nearby, Public Swimming Pool, Schools, Shopping Nearby, See Remarks
Community Features Crawl Space, Deck, Hot Water Electric, Parking-Extra, R.V. Storage, Vinyl Windows, See Remarks
Roof Type Asphalt Shingles
Garage true
Building
Story 2
Foundation Concrete Perimeter
Architectural Style 1 and Half Storey
Others
Tax ID 0020099289
Ownership Private







