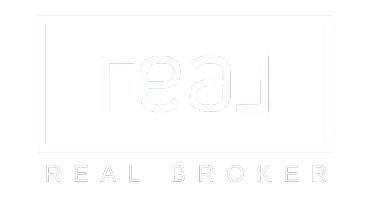
5 Beds
3.5 Baths
2,569 SqFt
5 Beds
3.5 Baths
2,569 SqFt
Key Details
Property Type Single Family Home
Sub Type Detached Single Family
Listing Status Active
Purchase Type For Sale
Square Footage 2,569 sqft
Price per Sqft $243
MLS® Listing ID E4456035
Bedrooms 5
Full Baths 3
Half Baths 1
Year Built 2013
Property Sub-Type Detached Single Family
Property Description
Location
Province AB
Zoning Zone 81
Rooms
Basement Full, Finished
Separate Den/Office true
Interior
Interior Features ensuite bathroom
Heating Forced Air-2, Natural Gas
Flooring Carpet, Ceramic Tile, Laminate Flooring
Fireplaces Type Insert
Appliance Garage Control, Garage Opener, Window Coverings, Dryer-Two, Refrigerators-Two, Stoves-Two, Washers-Two, Dishwasher-Two, Microwave Hood Fan-Two
Exterior
Exterior Feature Airport Nearby, Corner Lot, Cul-De-Sac, Fenced, Flat Site, Landscaped
Community Features Ceiling 9 ft., Deck, Hot Water Natural Gas, 9 ft. Basement Ceiling
Roof Type Asphalt Shingles
Garage true
Building
Story 3
Foundation Concrete Perimeter
Architectural Style 2 Storey
Schools
Elementary Schools Caledonia Park
High Schools Leduc Composite High
Others
Tax ID 0034596404
Ownership Agent/Seller has Interest








