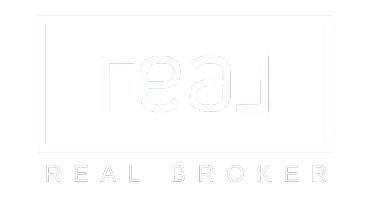4 Beds
2 Baths
1,093 SqFt
4 Beds
2 Baths
1,093 SqFt
Key Details
Property Type Single Family Home
Sub Type Detached Single Family
Listing Status Active
Purchase Type For Sale
Square Footage 1,093 sqft
Price per Sqft $283
MLS® Listing ID E4456054
Bedrooms 4
Full Baths 2
Year Built 1965
Lot Size 0.256 Acres
Acres 0.2564418
Property Sub-Type Detached Single Family
Property Description
Location
Province AB
Zoning Zone 93
Rooms
Basement Full, Partially Finished
Separate Den/Office true
Interior
Heating Forced Air-1, Natural Gas
Flooring Carpet, Linoleum, Vinyl Plank
Fireplace false
Appliance Dishwasher-Built-In, Dryer, Garage Control, Garage Opener, Refrigerator, Stove-Electric, Washer
Exterior
Exterior Feature Flat Site, Landscaped, Low Maintenance Landscape, Playground Nearby, Schools
Community Features Off Street Parking, On Street Parking, Deck, Hot Water Natural Gas, Vinyl Windows, Walkout Basement, Natural Gas BBQ Hookup
Roof Type Asphalt Shingles
Garage true
Building
Story 2
Foundation Concrete Perimeter
Architectural Style Bungalow
Others
Tax ID 0029524726
Ownership Private







