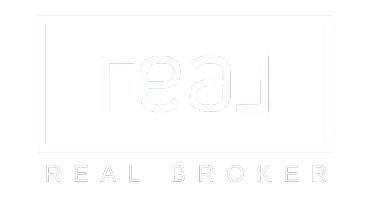
3 Beds
2.5 Baths
1,335 SqFt
3 Beds
2.5 Baths
1,335 SqFt
Key Details
Property Type Single Family Home
Sub Type Detached Single Family
Listing Status Active
Purchase Type For Sale
Square Footage 1,335 sqft
Price per Sqft $325
MLS® Listing ID E4458431
Bedrooms 3
Full Baths 2
Half Baths 1
Year Built 2003
Lot Size 3,982 Sqft
Acres 0.09143316
Property Sub-Type Detached Single Family
Property Description
Location
Province AB
Zoning Zone 92
Rooms
Basement Full, Partially Finished
Interior
Interior Features ensuite bathroom
Heating Forced Air-1, Natural Gas
Flooring Carpet, Laminate Flooring, Linoleum
Appliance Dishwasher-Built-In, Dryer, Garage Opener, Microwave Hood Fan, Refrigerator, Stove-Electric, Washer, Window Coverings
Exterior
Exterior Feature Airport Nearby, Backs Onto Park/Trees, Fenced, Flat Site, Golf Nearby, Landscaped, Playground Nearby, Public Swimming Pool, Schools, Shopping Nearby, See Remarks
Community Features See Remarks
Roof Type Asphalt Shingles
Garage true
Building
Story 2
Foundation Concrete Perimeter
Architectural Style 2 Storey
Others
Tax ID 0029427861
Ownership Private








