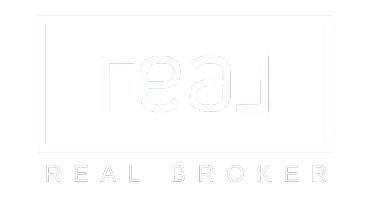
5 Beds
2.5 Baths
1,226 SqFt
5 Beds
2.5 Baths
1,226 SqFt
Key Details
Property Type Single Family Home
Sub Type Detached Single Family
Listing Status Active
Purchase Type For Sale
Square Footage 1,226 sqft
Price per Sqft $293
MLS® Listing ID E4458963
Bedrooms 5
Full Baths 2
Half Baths 1
Year Built 1973
Lot Size 6,000 Sqft
Acres 0.13773659
Property Sub-Type Detached Single Family
Property Description
Location
Province AB
Zoning Zone 81
Rooms
Basement Full, Finished
Separate Den/Office true
Interior
Interior Features ensuite bathroom
Heating Forced Air-1, Natural Gas
Flooring Carpet, Ceramic Tile, Laminate Flooring
Appliance Dishwasher-Built-In, Dryer, Fan-Ceiling, Oven-Microwave, Refrigerator, Storage Shed, Stove-Electric, Washer, Window Coverings
Exterior
Exterior Feature Back Lane, Fenced, Flat Site, Fruit Trees/Shrubs, Landscaped, Paved Lane, Playground Nearby, Public Swimming Pool, Schools, Shopping Nearby
Community Features Deck, Detectors Smoke, Fire Pit
Roof Type Asphalt Shingles
Total Parking Spaces 4
Garage true
Building
Story 2
Foundation Concrete Perimeter
Architectural Style Bungalow
Schools
Elementary Schools Ecole Corinthia Park
High Schools Leduc Comp
Others
Tax ID 0020829982
Ownership Private








