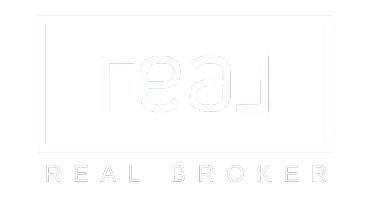
4 Beds
3.5 Baths
1,634 SqFt
4 Beds
3.5 Baths
1,634 SqFt
Key Details
Property Type Single Family Home
Sub Type Detached Single Family
Listing Status Active
Purchase Type For Sale
Square Footage 1,634 sqft
Price per Sqft $336
MLS® Listing ID E4459064
Bedrooms 4
Full Baths 3
Half Baths 1
Year Built 2010
Lot Size 6,296 Sqft
Acres 0.14455399
Property Sub-Type Detached Single Family
Property Description
Location
Province AB
Zoning Zone 81
Rooms
Basement Full, Finished
Separate Den/Office false
Interior
Interior Features ensuite bathroom
Heating Forced Air-1, Natural Gas
Flooring Carpet, Hardwood
Fireplaces Type Mantel, Tile Surround
Fireplace true
Appliance Air Conditioning-Central, Dishwasher-Built-In, Dryer, Microwave Hood Fan, Refrigerator, Storage Shed, Stove-Electric, Window Coverings
Exterior
Exterior Feature Airport Nearby, Golf Nearby, Landscaped, No Back Lane, Shopping Nearby, Vegetable Garden
Community Features Air Conditioner, Deck, No Animal Home, No Smoking Home, Sunroom, Natural Gas BBQ Hookup
Roof Type Asphalt Shingles
Total Parking Spaces 4
Garage true
Building
Story 3
Foundation Concrete Perimeter
Architectural Style 2 Storey
Others
Tax ID 0032678260
Ownership Private








