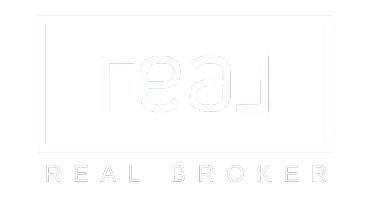REQUEST A TOUR If you would like to see this home without being there in person, select the "Virtual Tour" option and your advisor will contact you to discuss available opportunities.
In-PersonVirtual Tour

Listed by Tyler J Ellis • Real Broker
$ 649,900
Est. payment | /mo
4 Beds
3 Baths
2,359 SqFt
$ 649,900
Est. payment | /mo
4 Beds
3 Baths
2,359 SqFt
Key Details
Property Type Rural
Sub Type Detached Single Family
Listing Status Active
Purchase Type For Sale
Square Footage 2,359 sqft
Price per Sqft $275
MLS® Listing ID E4459158
Bedrooms 4
Full Baths 3
Year Built 2025
Lot Size 4,356 Sqft
Acres 0.1
Property Sub-Type Detached Single Family
Property Description
Welcome to this beautifully designed newly built home in Irvine Creek. With its north-facing orientation, it offers abundant natural light and a smartly planned layout. The open-concept main floor features open to below and a seamless flow between living, dining, and kitchen. A den provides a private space, while the spice kitchen complements the stylish main kitchen, perfect for those who love to cook and entertain. A mudroom off the garage ensures a clutter-free entry. Upstairs, find four bedrooms, including a luxurious master suite with spa-like ensuite and walk-in closet. Another bedroom includes its own private ensuite, ideal for family or guests. A bonus room adds extra living space, while the upper-level laundry provides convenience. To top it off, the home comes with an installed sound system, enhancing everyday living and entertaining. This home blends style, comfort, and functionality—don't miss the chance to make it yours!
Location
Province AB
Zoning Zone 80
Rooms
Basement Full, Unfinished
Separate Den/Office true
Interior
Interior Features ensuite bathroom
Heating Forced Air-1, Natural Gas
Flooring Carpet, Ceramic Tile, Vinyl Plank
Fireplace true
Exterior
Exterior Feature Airport Nearby, See Remarks
Garage true
Building
Story 2
Foundation Concrete Perimeter
Architectural Style 2 Storey
Others
Tax ID 0039501581
Ownership Private

Copyright 2025 by the REALTORS® Association of Edmonton. All rights reserved.







