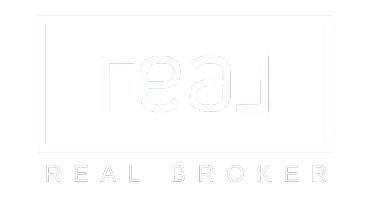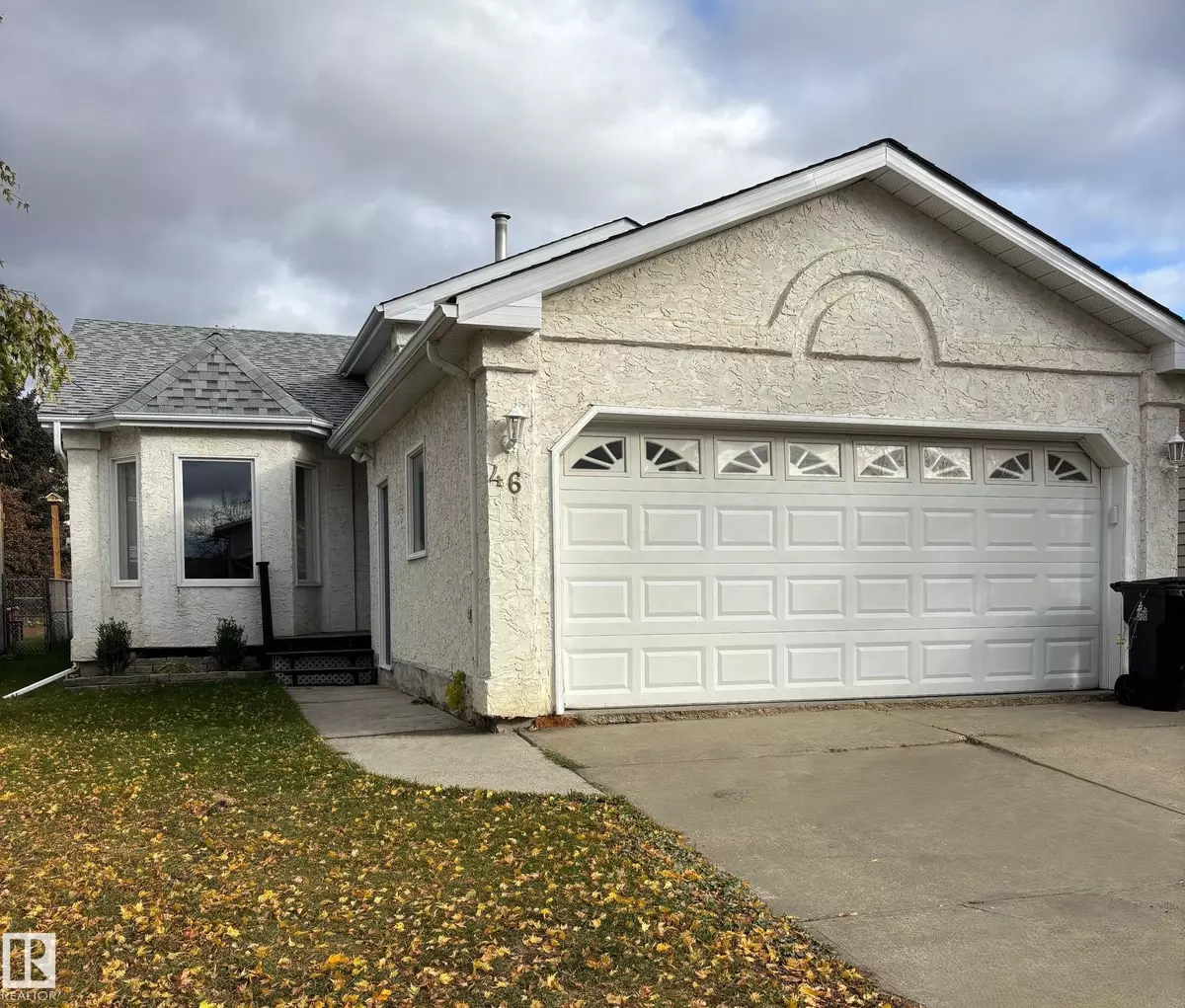
4 Beds
2 Baths
1,215 SqFt
4 Beds
2 Baths
1,215 SqFt
Open House
Sun Nov 09, 12:00pm - 2:00pm
Key Details
Property Type Single Family Home
Sub Type Detached Single Family
Listing Status Active
Purchase Type For Sale
Square Footage 1,215 sqft
Price per Sqft $386
MLS® Listing ID E4462025
Bedrooms 4
Full Baths 2
Year Built 1989
Property Sub-Type Detached Single Family
Property Description
Location
Province AB
Zoning Zone 91
Rooms
Basement Full, Finished
Interior
Heating Forced Air-1, Natural Gas
Flooring Carpet, Vinyl Plank
Appliance Dishwasher-Built-In, Dryer, Microwave Hood Fan, Refrigerator, Storage Shed, Stove-Electric, Washer, Window Coverings
Exterior
Exterior Feature Backs Onto Park/Trees, Fenced, Flat Site, Landscaped, Playground Nearby, Public Transportation, Schools, Shopping Nearby, See Remarks
Community Features Deck, Detectors Smoke
Roof Type Asphalt Shingles
Garage true
Building
Story 4
Foundation Concrete Perimeter
Architectural Style 4 Level Split
Others
Tax ID 0011673952
Ownership Agent/Seller has Interest








