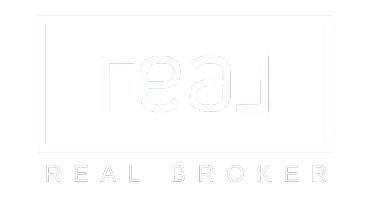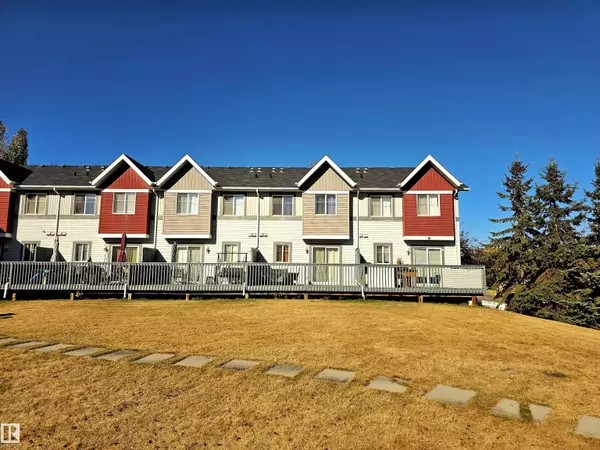
3 Beds
1.5 Baths
1,116 SqFt
3 Beds
1.5 Baths
1,116 SqFt
Key Details
Property Type Townhouse
Sub Type Townhouse
Listing Status Active
Purchase Type For Sale
Square Footage 1,116 sqft
Price per Sqft $228
MLS® Listing ID E4462385
Bedrooms 3
Full Baths 1
Half Baths 1
Condo Fees $276
Year Built 2009
Lot Size 864 Sqft
Acres 0.019839387
Property Sub-Type Townhouse
Property Description
Location
Province AB
Zoning Zone 35
Rooms
Basement Full, Unfinished
Interior
Interior Features ensuite bathroom
Heating Forced Air-1, Natural Gas
Flooring Carpet, Laminate Flooring
Appliance Dishwasher-Built-In, Dryer, Refrigerator, Stove-Electric, Washer, Window Coverings
Exterior
Exterior Feature Backs Onto Park/Trees, Golf Nearby, Landscaped, Picnic Area, Playground Nearby, Public Swimming Pool, Public Transportation, Schools, Shopping Nearby, Ski Hill Nearby
Community Features On Street Parking, Deck, Detectors Smoke, Front Porch, Parking-Plug-Ins, Parking-Visitor
Roof Type Asphalt Shingles
Total Parking Spaces 2
Garage false
Building
Story 2
Foundation Concrete Perimeter
Architectural Style 2 Storey
Others
Tax ID 0033714270
Ownership Private








