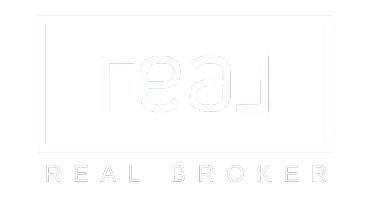
5 Beds
3 Baths
1,352 SqFt
5 Beds
3 Baths
1,352 SqFt
Key Details
Property Type Single Family Home
Sub Type Detached Single Family
Listing Status Active
Purchase Type For Sale
Square Footage 1,352 sqft
Price per Sqft $435
MLS® Listing ID E4464110
Bedrooms 5
Full Baths 3
Year Built 1958
Lot Size 6,192 Sqft
Acres 0.1421522
Property Sub-Type Detached Single Family
Property Description
Location
Province AB
Area Lynnwood
Zoning Zone 22
Rooms
Basement Full, Finished
Interior
Interior Features ensuite bathroom
Heating Forced Air-1, Natural Gas
Flooring Carpet, Ceramic Tile, Vinyl Plank
Appliance Dishwasher-Built-In, Dryer, Garage Control, Garage Opener, Microwave Hood Fan, Refrigerator, Stove-Electric, Washer
Exterior
Exterior Feature Fenced, Landscaped, Playground Nearby, Public Swimming Pool, Public Transportation, Schools, Shopping Nearby, Ski Hill Nearby
Community Features On Street Parking, Storage-In-Suite, Wet Bar
Roof Type Asphalt Shingles
Garage true
Building
Story 2
Foundation Concrete Perimeter
Architectural Style Bungalow
Schools
Elementary Schools Lynnwood School
Middle Schools St Rose Junior High School
High Schools Jasper Place High School
Others
Tax ID 0013518023
Ownership Private








