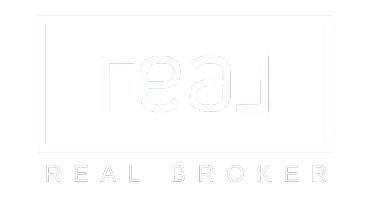
3 Beds
2.5 Baths
1,582 SqFt
3 Beds
2.5 Baths
1,582 SqFt
Key Details
Property Type Single Family Home
Sub Type Duplex
Listing Status Active
Purchase Type For Sale
Square Footage 1,582 sqft
Price per Sqft $246
MLS® Listing ID E4464753
Bedrooms 3
Full Baths 2
Half Baths 1
Year Built 2012
Lot Size 3,089 Sqft
Acres 0.07093403
Property Sub-Type Duplex
Property Description
Location
Province AB
Zoning Zone 62
Rooms
Basement Full, Unfinished
Interior
Interior Features ensuite bathroom
Heating Forced Air-1, Natural Gas
Flooring Carpet, Laminate Flooring
Appliance Air Conditioning-Central, Dishwasher-Built-In, Dryer, Freezer, Garage Opener, Refrigerator, Stove-Electric, Washer, Window Coverings
Exterior
Exterior Feature Fenced, Landscaped, Low Maintenance Landscape, Playground Nearby, Schools
Community Features Air Conditioner, Deck, Detectors Smoke, Natural Gas BBQ Hookup
Roof Type Asphalt Shingles
Garage true
Building
Story 2
Foundation Concrete Perimeter
Architectural Style 2 Storey
Others
Tax ID 0034817924
Ownership Private








