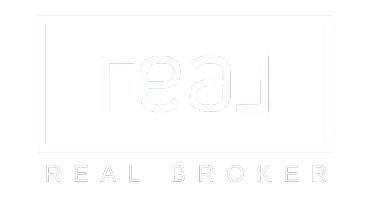
3 Beds
2.5 Baths
1,882 SqFt
3 Beds
2.5 Baths
1,882 SqFt
Key Details
Property Type Single Family Home
Sub Type Detached Single Family
Listing Status Active
Purchase Type For Sale
Square Footage 1,882 sqft
Price per Sqft $254
MLS® Listing ID E4464861
Bedrooms 3
Full Baths 2
Half Baths 1
Year Built 2002
Lot Size 5,048 Sqft
Acres 0.11588337
Property Sub-Type Detached Single Family
Property Description
Location
Province AB
Zoning Zone 82
Rooms
Basement Full, Unfinished
Interior
Interior Features ensuite bathroom
Heating Forced Air-1, Natural Gas
Flooring Carpet, Vinyl Plank
Fireplaces Type Mantel
Fireplace true
Appliance Air Conditioning-Central, Dishwasher-Built-In, Dryer, Garage Control, Garage Opener, Hood Fan, Refrigerator, Stove-Electric, Washer, Window Coverings, Garage Heater
Exterior
Exterior Feature Airport Nearby, Fenced, Fruit Trees/Shrubs, Golf Nearby, Landscaped, No Back Lane, Picnic Area, Playground Nearby, Public Swimming Pool, Schools, Shopping Nearby, Ski Hill Nearby, Treed Lot
Community Features Air Conditioner, Closet Organizers, Deck, Detectors Smoke, Front Porch, Vaulted Ceiling
Roof Type Asphalt Shingles
Total Parking Spaces 4
Garage true
Building
Story 2
Foundation Concrete Perimeter
Architectural Style 2 Storey
Schools
High Schools Beaumont Composite
Others
Tax ID 0029059235
Ownership Private








