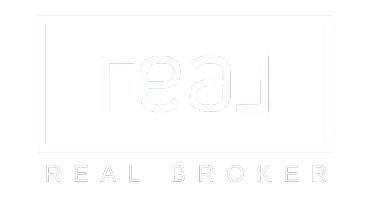REQUEST A TOUR If you would like to see this home without being there in person, select the "Virtual Tour" option and your agent will contact you to discuss available opportunities.
In-PersonVirtual Tour

Listed by Don McKay • Royal LePage Prestige Realty
$ 999,999
Est. payment | /mo
6 Beds
3 Baths
2,611 SqFt
$ 999,999
Est. payment | /mo
6 Beds
3 Baths
2,611 SqFt
Key Details
Property Type Rural
Sub Type Detached Single Family
Listing Status Active
Purchase Type For Sale
Square Footage 2,611 sqft
Price per Sqft $382
MLS® Listing ID E4464961
Bedrooms 6
Full Baths 3
Year Built 1982
Lot Size 2.640 Acres
Acres 2.64
Property Sub-Type Detached Single Family
Property Description
Discover this stunning upgraded chalet-style walkout bungalow with loft, perfectly nestled on 2.6 treed acres in prestigious South Chrenek. A paved drive leads to the triple heated garage, dual carports, and outbuildings, including a greenhouse and a rear double garage shell. The home showcases extensive patio stonework with hot tub and thoughtful upgrades — windows, flooring, kitchen, garage doors, furnaces, 3300g cistern, and driveway pillars. Inside, a soaring-ceiling living room with fireplace creates a dramatic focal point, complemented by a second fireplace in the spacious dining room. The gourmet kitchen features granite counters and custom cabinetry. Large 3 season sunroom. The main-floor master offers a full ensuite, and door to patio while the loft with wb fireplace adds versatile living space. The fully finished lower level includes 3 bedrooms , a media room, and an office. Enjoy serene privacy in a picturesque, wooded cul-de-sac setting—an estate that blends charm, luxury, and nature.
Location
Province AB
Zoning Zone 80
Rooms
Basement Full, Finished
Separate Den/Office true
Interior
Interior Features ensuite bathroom
Heating Forced Air-2, Natural Gas
Flooring Carpet, Ceramic Tile, Hardwood
Fireplace true
Exterior
Exterior Feature Cul-De-Sac, Private Setting, Treed Lot
Total Parking Spaces 10
Garage true
Building
Story 3
Foundation Concrete Perimeter
Architectural Style Hillside Bungalow
Others
Tax ID 0011952173
Ownership Private

Copyright 2025 by the REALTORS® Association of Edmonton. All rights reserved.







