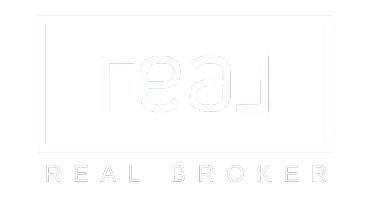
3 Beds
1.5 Baths
1,151 SqFt
3 Beds
1.5 Baths
1,151 SqFt
Key Details
Property Type Single Family Home
Sub Type Detached Single Family
Listing Status Active
Purchase Type For Sale
Square Footage 1,151 sqft
Price per Sqft $234
MLS® Listing ID E4465321
Bedrooms 3
Full Baths 1
Half Baths 1
Year Built 1989
Lot Size 0.643 Acres
Acres 0.64336544
Property Sub-Type Detached Single Family
Property Description
Location
Province AB
Zoning Zone 60
Rooms
Basement Full, Partially Finished
Interior
Heating Forced Air-1, Natural Gas
Flooring Carpet, Laminate Flooring, Non-Ceramic Tile
Fireplace false
Appliance Dryer, Hood Fan, Refrigerator, Storage Shed, Stove-Electric, Washer, Window Coverings
Exterior
Exterior Feature Backs Onto Park/Trees
Community Features Deck
Roof Type Asphalt Shingles
Garage false
Building
Story 3
Foundation Concrete Perimeter
Architectural Style 3 Level Split
Others
Tax ID 0011229507
Ownership Private








